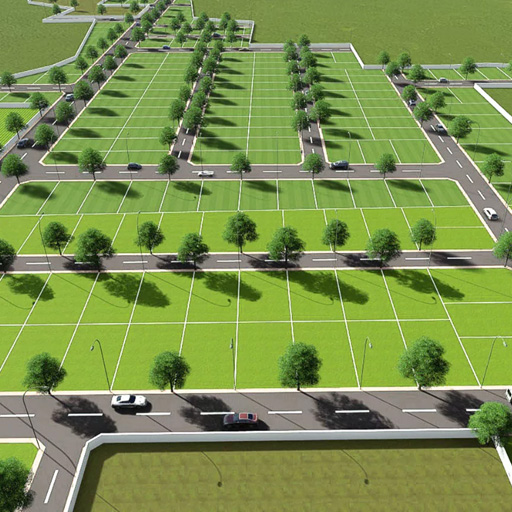
Layout Development
Meticulously planned & aesthetically designed developments that offer the perfect canvas for your Dream Home.
- Land Acquisition & Approvals
- Site Preparation
- Roads, Underground Works
- Water, Sewage, Electricity & Wifi UG-Cabeling
- Parks, Amenities & Club House etc
Our Layout Development Process
Our residential layout development stands as a shining example of our dedication to superior quality, environmental sustainability, and fostering communities that make you proud to call home. By embedding sustainable practices into every aspect of our development, we guarantee not just a beautiful living space for today, but also a preserved and thriving environment for future generations.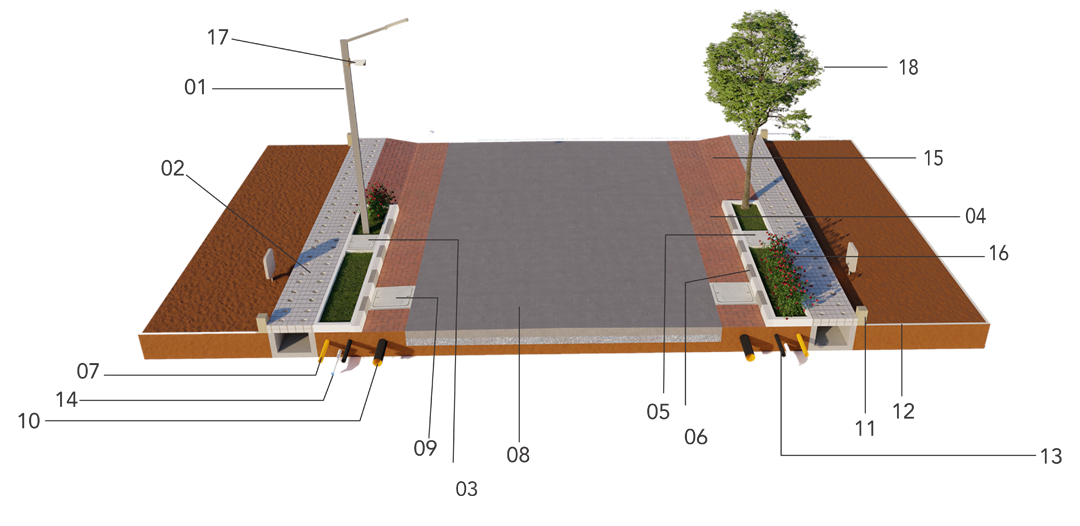
- 1) Light Poles
- 2) Storm Water Drains
- 3) Communication Chambers
- 4) Pavers on the Foot-path
- 5) Inspection Chambers
- 6) Kerb stones
- 7) Electrical Supply Line
- 8) Asphalt / Concrete Road
- 9) Chamber Covers
- 10) Sanitary & Sewage Lines
- 11) Plot Demarcation Stone
- 12) Plot Demarcation Line
- 13) Communication Pipe
- 14) Water Supply Line
- 15) Entry Ramp
- 16) Planter Box
- 17) CCTV Surveillance
- 18) Avenue Trees
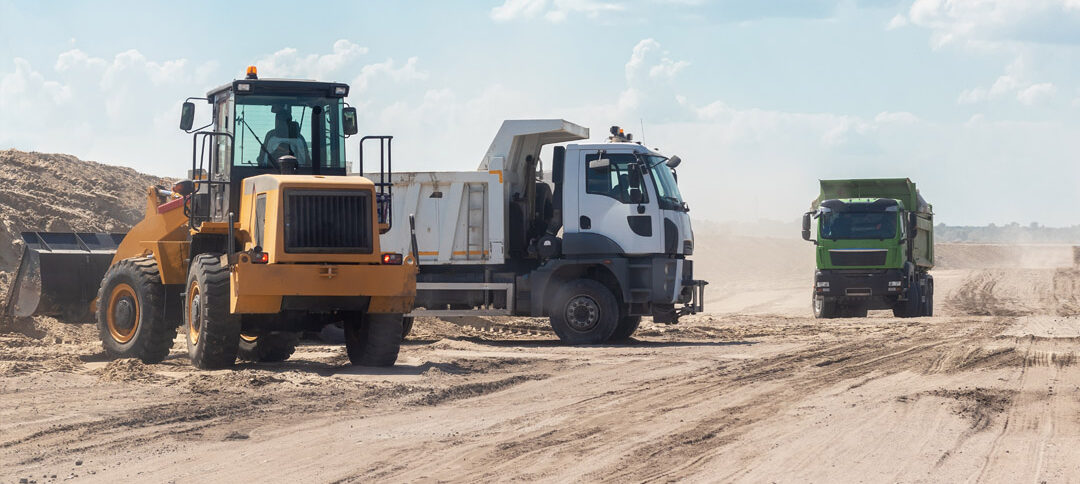
As we embark on the journey of crafting exceptional residential spaces, Our development is not just a project but a testament to what we can achieve when innovation meets commitment. Our development prides itself on offering infrastructure that sets the benchmark for modern living.
Broad Roads: Our roads, paved with premium asphalt or concrete, are complemented by picturesque, tree-lined avenues, complete with dedicated lanes for pedestrians and cyclists, ensuring a blend of accessibility and aesthetic appeal.
Advanced Utility Systems: We employ state-of-the-art solutions for water, electricity, and waste management, featuring rainwater harvesting and solar energy systems, emphasizing our commitment to sustainable living practices.
Eco-Friendly Construction: Our reliance on eco-conscious materials and adoption of green technologies significantly diminishes our environmental footprint, mirroring our dedication to ecological stewardship.
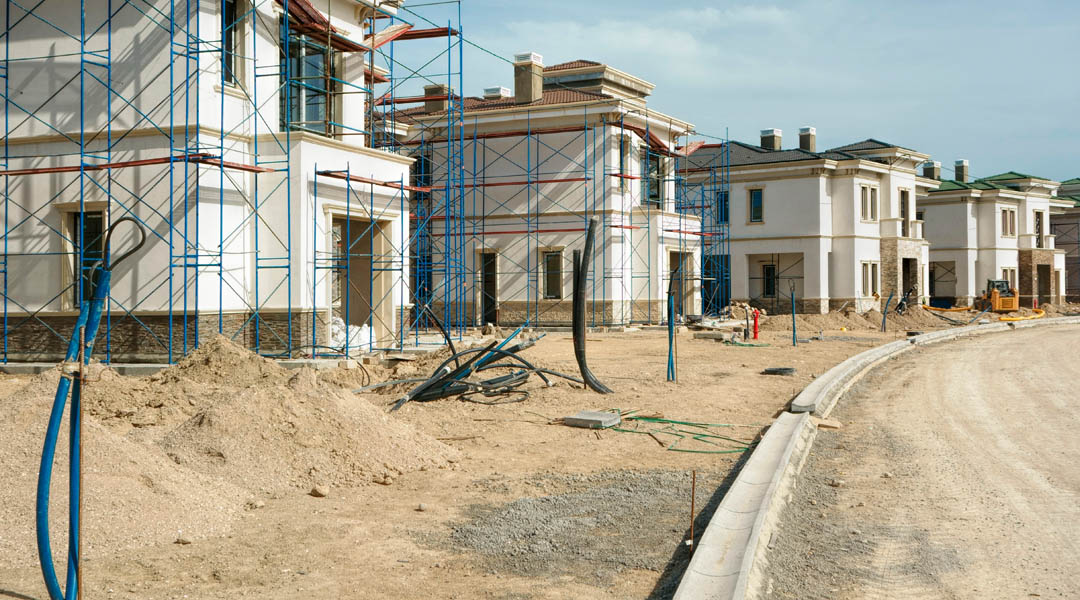
Premier Amenities: The development is furnished with a variety of high-end amenities, including a clubhouse, swimming pool, gymnasium, and courts for various sports, catering to a wide range of lifestyle needs.
Green Spaces: We’ve meticulously designed landscaped gardens, parks, and a special zone for organic farming, underlining our commitment to green living and community well-being.
Sustainable Design Principles: Our projects are guided by green building principles, enhancing efficiency and minimizing environmental impact, furthering our commitment to sustainable development.
Biodiversity Conservation: We place a strong emphasis on preserving native plant species and promoting biodiversity within our development, ensuring that our environmental responsibilities are met with action and integrity.
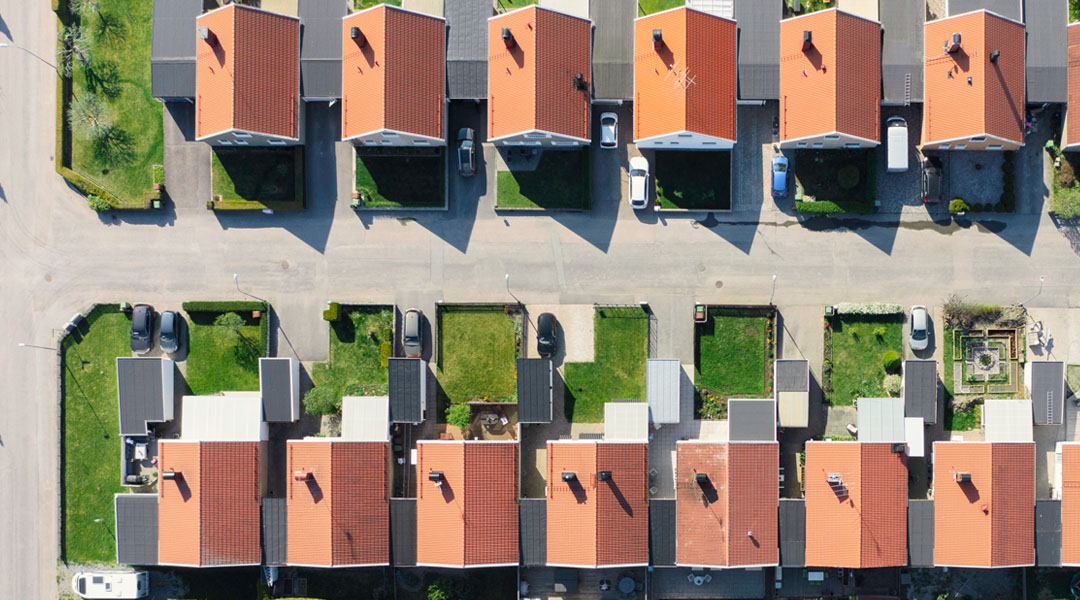
Interested to work with us?
Please fill this form, our team will contact you soon 🙂
Our Projects
- PGC LANDMARK
- RC ENCLAVE
- GOLDEN THRESHOLD
- URBAN RIDGE
- PIONIER LIFESTYLE
- PIONIER GARDENIAA